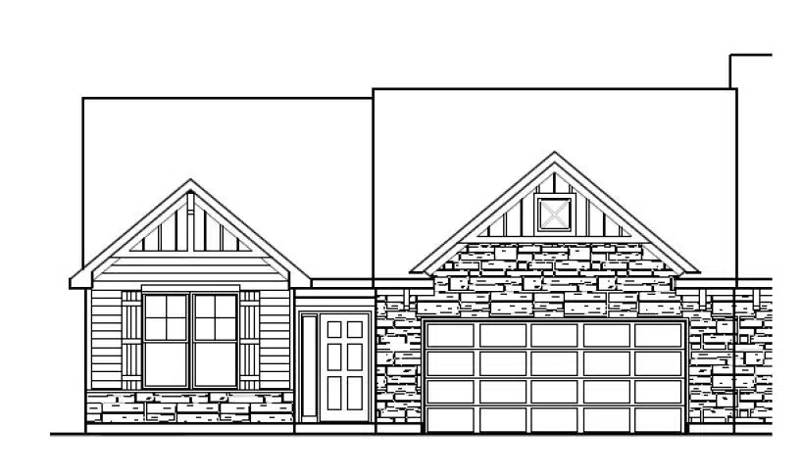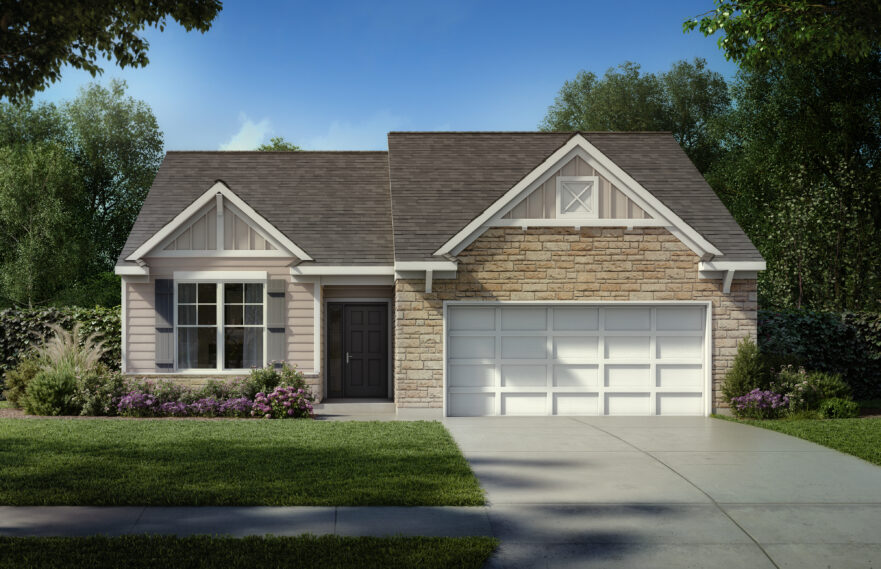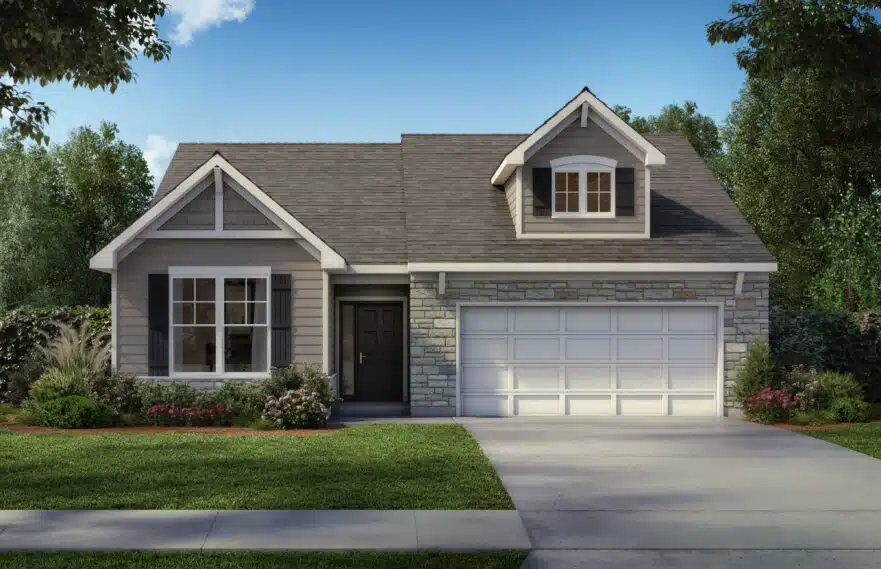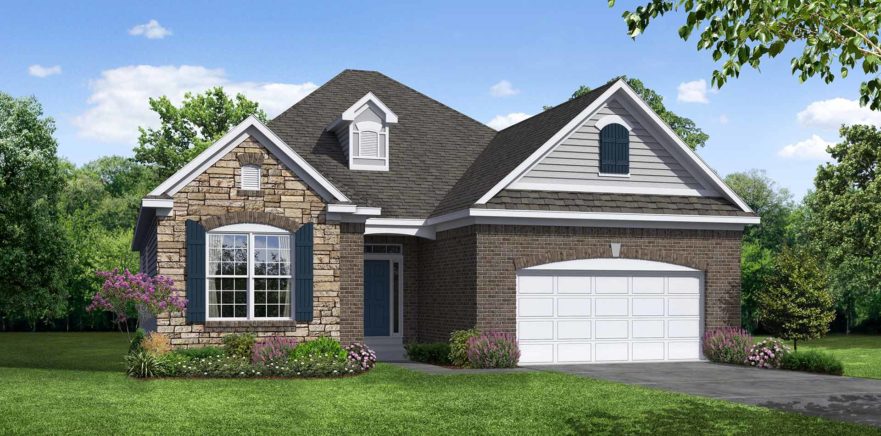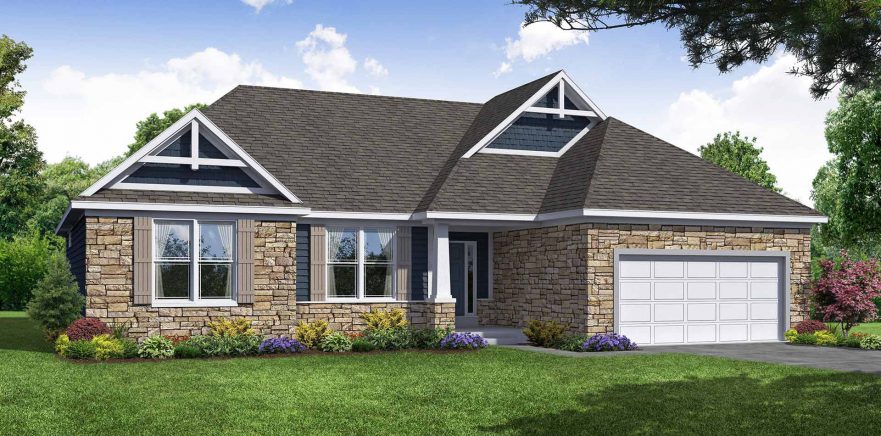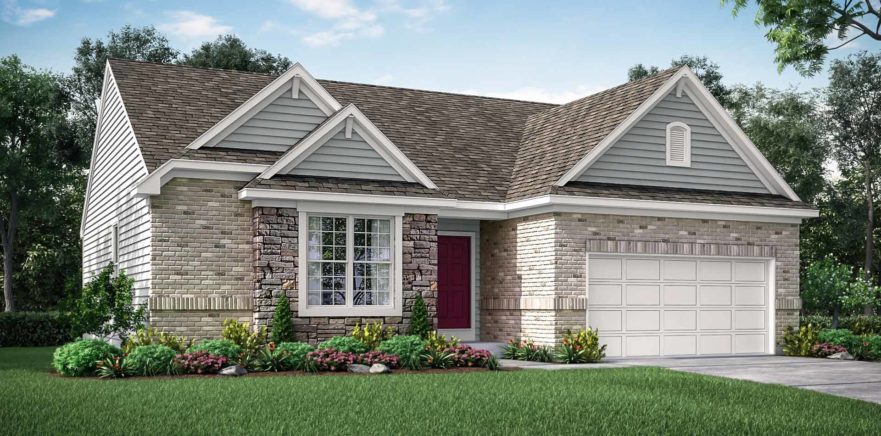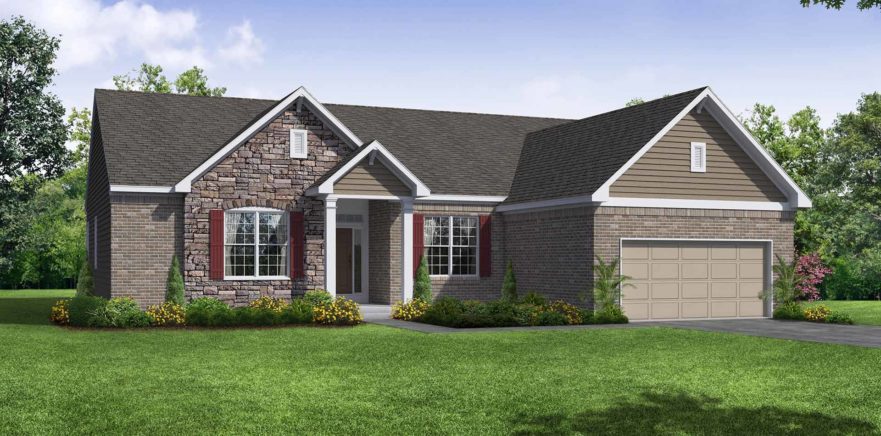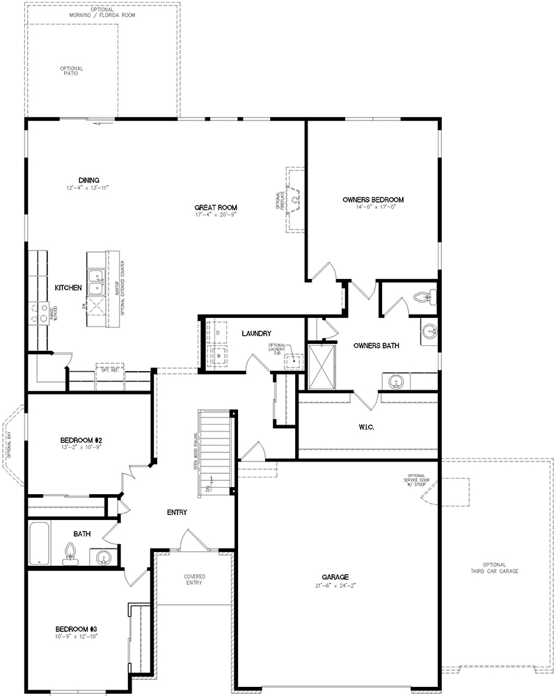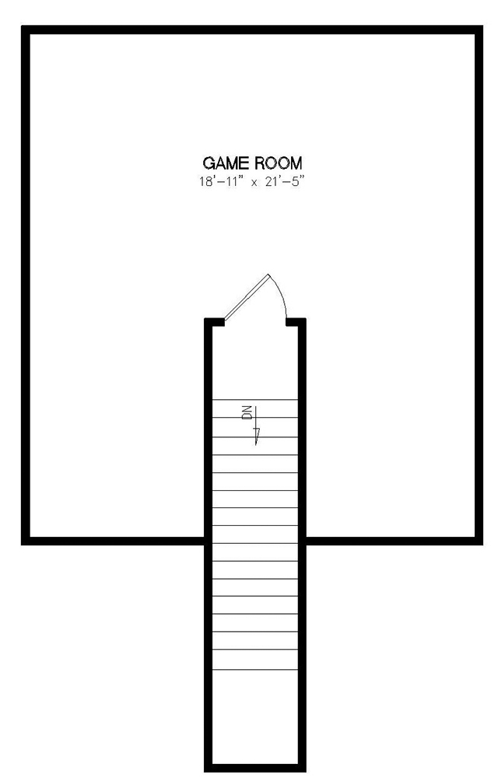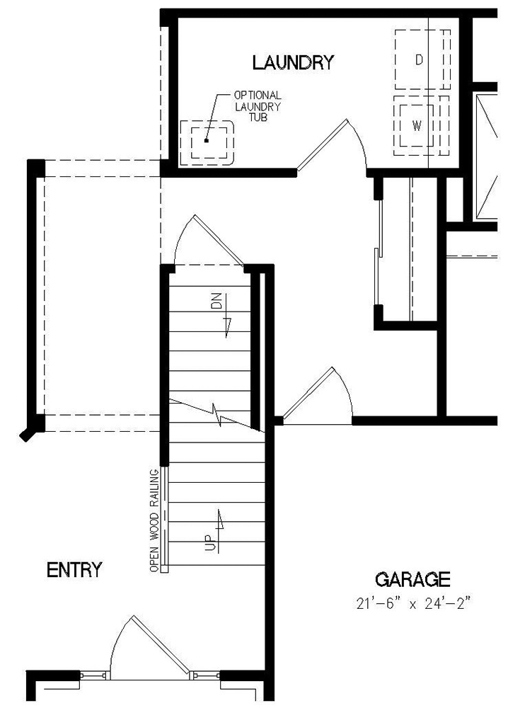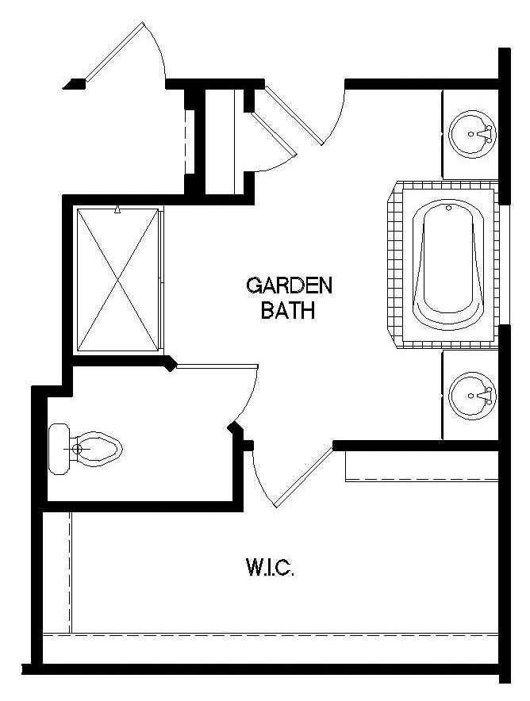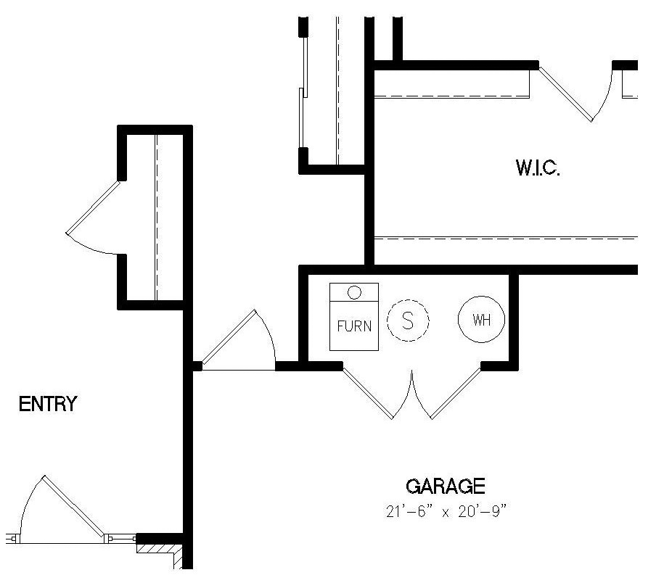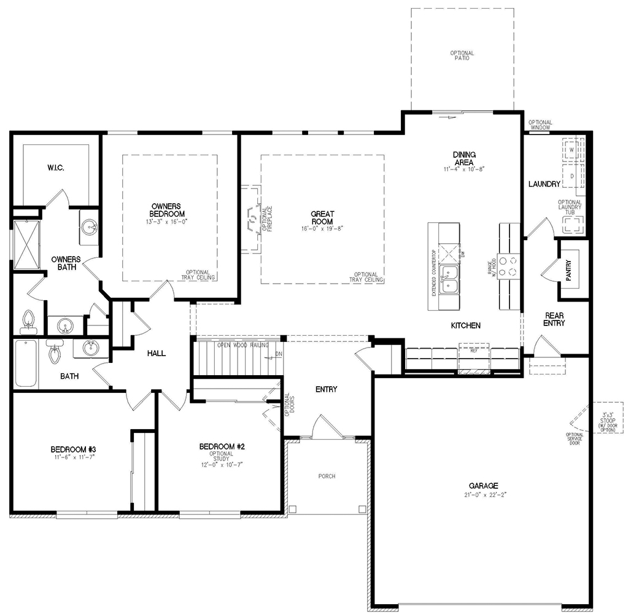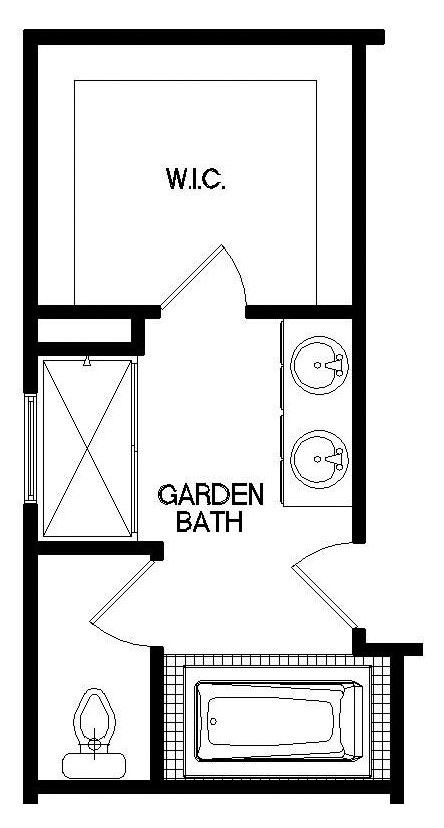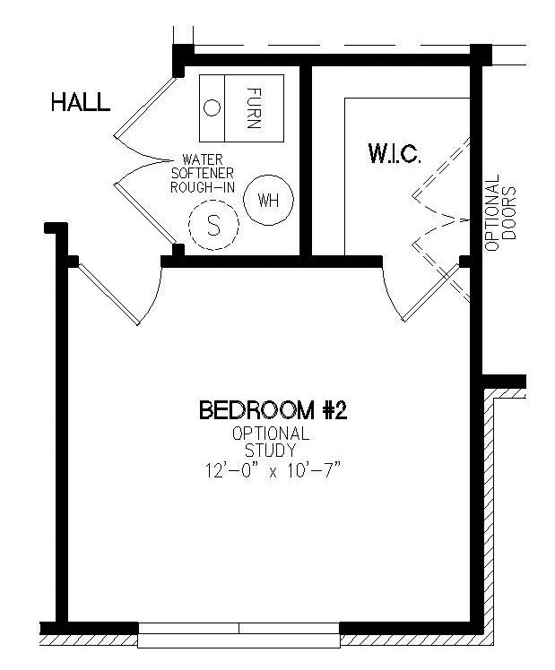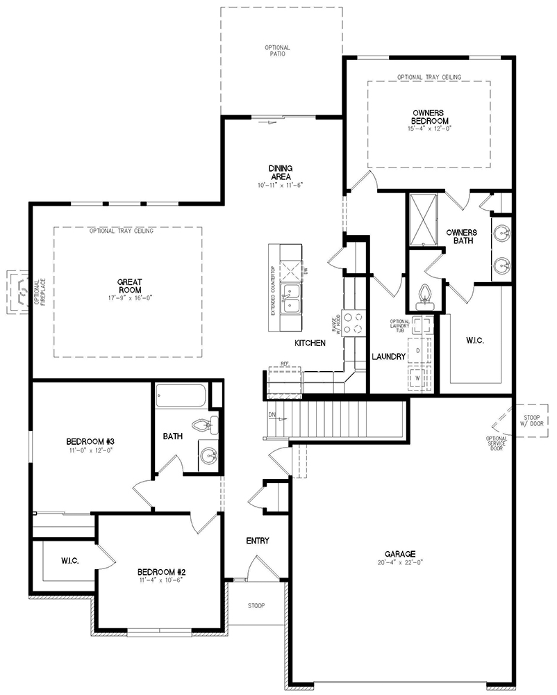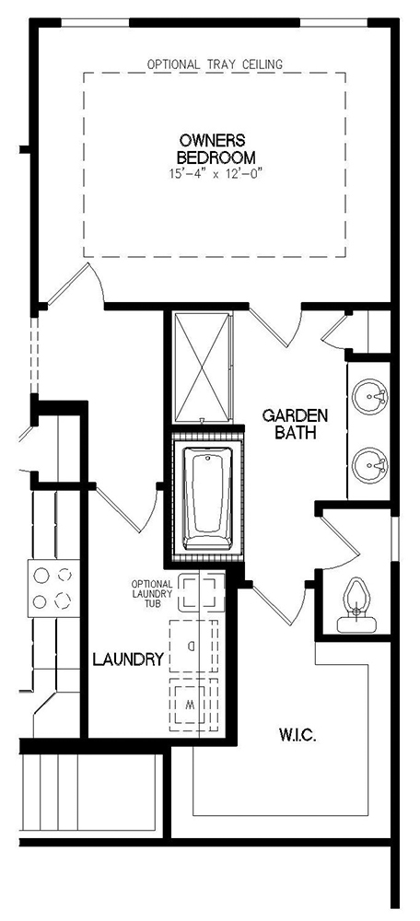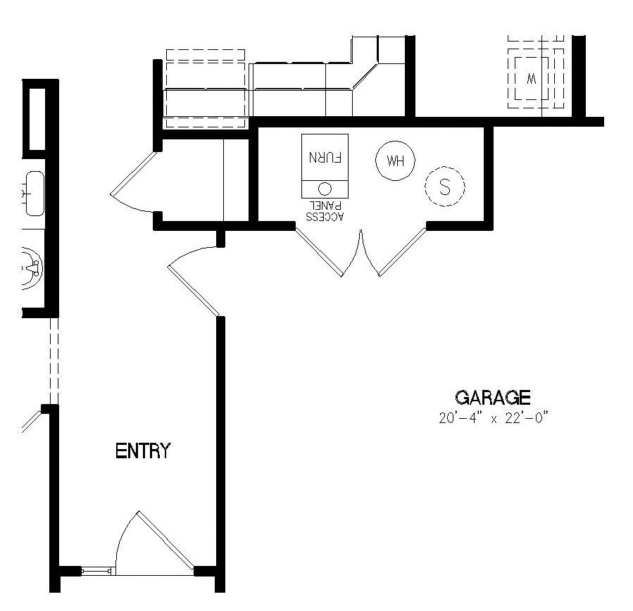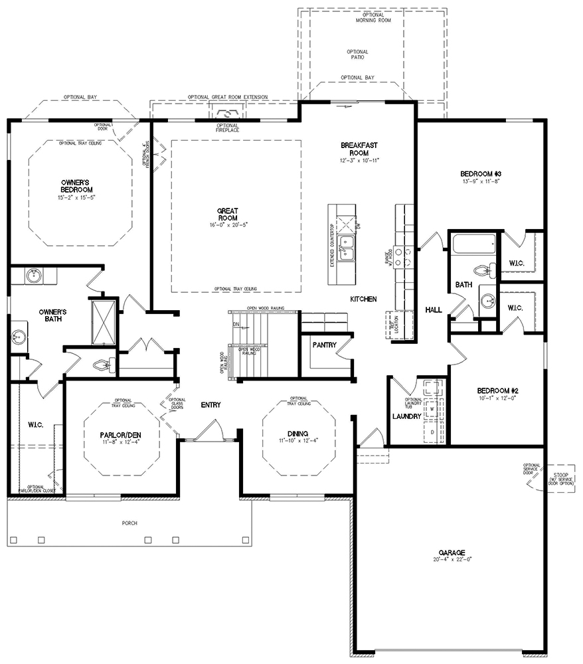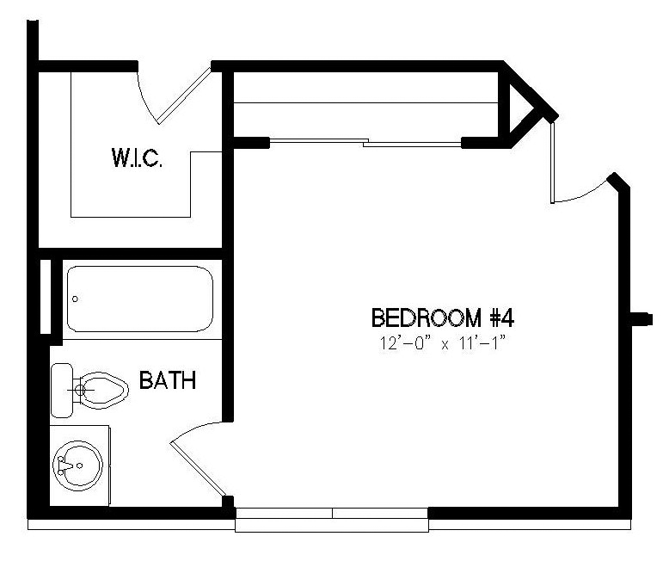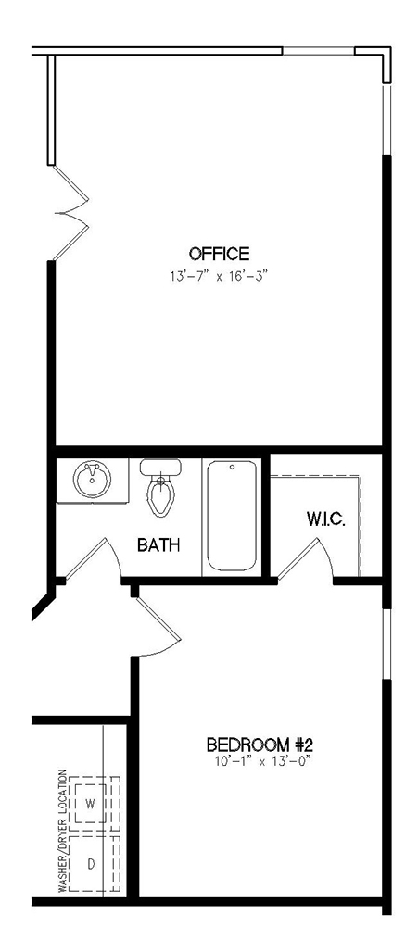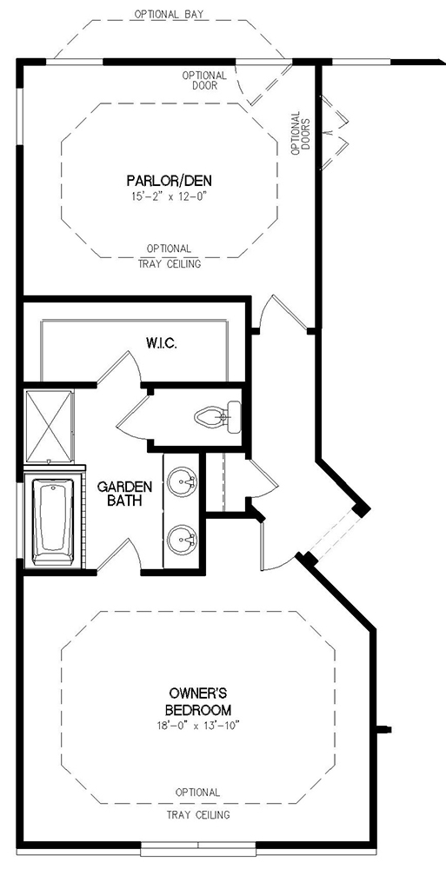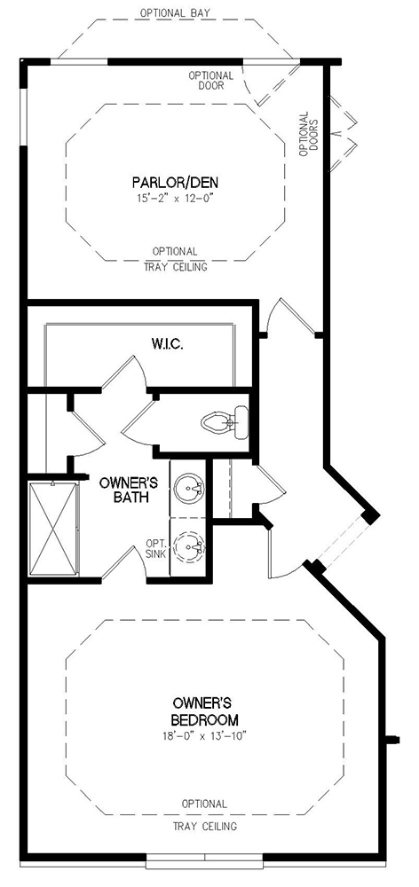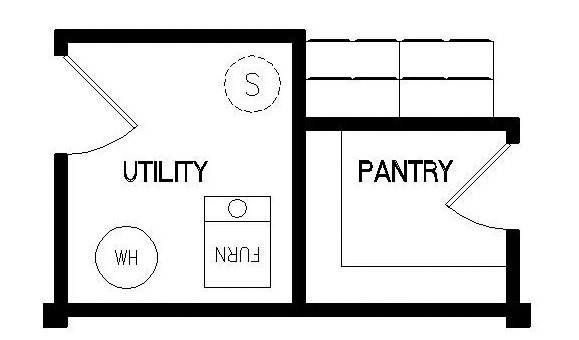FOR SALE The Willow at 4283 Ellason Drive Contact Us937-531-5505Bedrooms: 3Bathrooms: 2Sq Ft: 1,412Garage: 2Stories: 1Basement: SlabPRICE $409,900 The Willow at 4283 Ellason Drive FEATURES: Attached Unit 42” cabinets with crown molding Soft close drawers in kitchen Island in kitchen …
Lincoln
OBERER FLOORPLANS Lincoln Contact UsBrochureBedrooms: 2Bathrooms: 2Sq Ft: 1,263Garage: 2Stories: 1Basement: Slab slide2 slide3 slide4 slide5 BASE PRICE starting at $299,900 Lincoln FEATURES: Open Concept Floor Plan Spacious Great Room Island in Kitchen Covered Front Porch Split Floor Plan Build …
Willow
OBERER FLOORPLANS Willow Contact UsBrochureBedrooms: 3Bathrooms: 2Sq Ft: 1,412Garage: 2Stories: 1Basement: Slab slide2 slide3 slide4 slide5 BASE PRICE starting at $324,900 Willow FEATURES: Open Concept Floor Plan Spacious Great Room Island in Kitchen Covered Front Porch Split Floor Plan Build …
Maxwell
OBERER FLOORPLANS Maxwell Contact UsBrochureBedrooms: 3Bathrooms: 2Sq Ft: 2,080Garage: 2Stories: 1Basement: Slab slide3 slide4 BASE PRICE 424,300 Maxwell FEATURES: Covered Entry Ten Foot Ceilings Open Concept Floor Plan Spacious Great Room Island in Kitchen Walk-In Pantry Range with Hood Dual …
Maxwell
OBERER FLOORPLANS Maxwell Contact UsBrochureBedrooms: 3Bathrooms: 2Sq Ft: 2,080Garage: 2Stories: 1Basement: Optional slide3 slide4 BASE PRICE $458,900 Maxwell FEATURES: Covered Entry Ten Foot Ceilings Open Concept Floor Plan Spacious Great Room Island in Kitchen Walk-In Pantry Range with Hood Dual …
Camden
OBERER FLOORPLANS Camden Contact UsBrochureBedrooms: 3Bathrooms: 2Sq Ft: 1,813 Garage: 2Stories: 1Basement: Optional slide2 slide3 slide4 slide5 BASE PRICE $429,900 Camden FEATURES: Open Concept Floor Plan Spacious Great Room Island in Kitchen Walk-in Pantry Dual Vanities in Owners Suite Build On …
Camden
OBERER FLOORPLANS Camden Contact UsBrochureBedrooms: 3Bathrooms: 2Sq Ft: 1,813 Garage: 2Stories: 1Basement: Slab slide2 slide3 slide4 slide5 BASE PRICE 393,300 Camden FEATURES: Open Concept Floor Plan Spacious Great Room Island in Kitchen Walk-in Pantry Dual Vanities in Owners Suite Build On …
Berkeley
OBERER FLOORPLANS Berkeley Contact UsBrochureBedrooms: 3Bathrooms: 2Sq Ft: 1,652Garage: 2Stories: 1Basement: Slab slide2 slide3 slide4 BASE PRICE $382,600 Berkeley FEATURES: Covered Entry Open Concept Floor Plan Spacious Great Room Dining Area Island in Kitchen Range with Hood Dual sinks in …
Berkeley
OBERER FLOORPLANS Berkeley Contact UsBrochureBedrooms: 3Bathrooms: 2Sq Ft: 1,652Garage: 2Stories: 1Basement: Optional slide2 slide3 slide4 BASE PRICE $420,900 Berkeley FEATURES: Covered Entry Open Concept Floor Plan Spacious Great Room Dining Area Island in Kitchen Range with Hood Dual sinks in …
Whitney II
OBERER FLOORPLANS Whitney II Contact UsBrochureBedrooms: 4Bathrooms: 2Sq Ft: 2,286Garage: 2Stories: 1Basement: Optional slide2 slide3 slide4 slide5 slide6 BASE PRICE $458,900 Whitney II FEATURES: Covered Front Porch Open Concept Floor Plan Formal Dining Room Den off Main Entry Breakfast Room …
- Page 1 of 2
- 1
- 2
