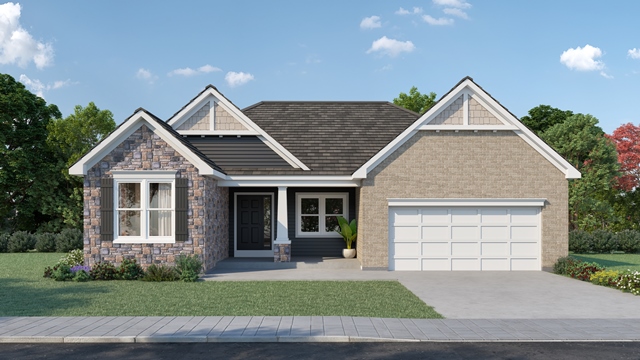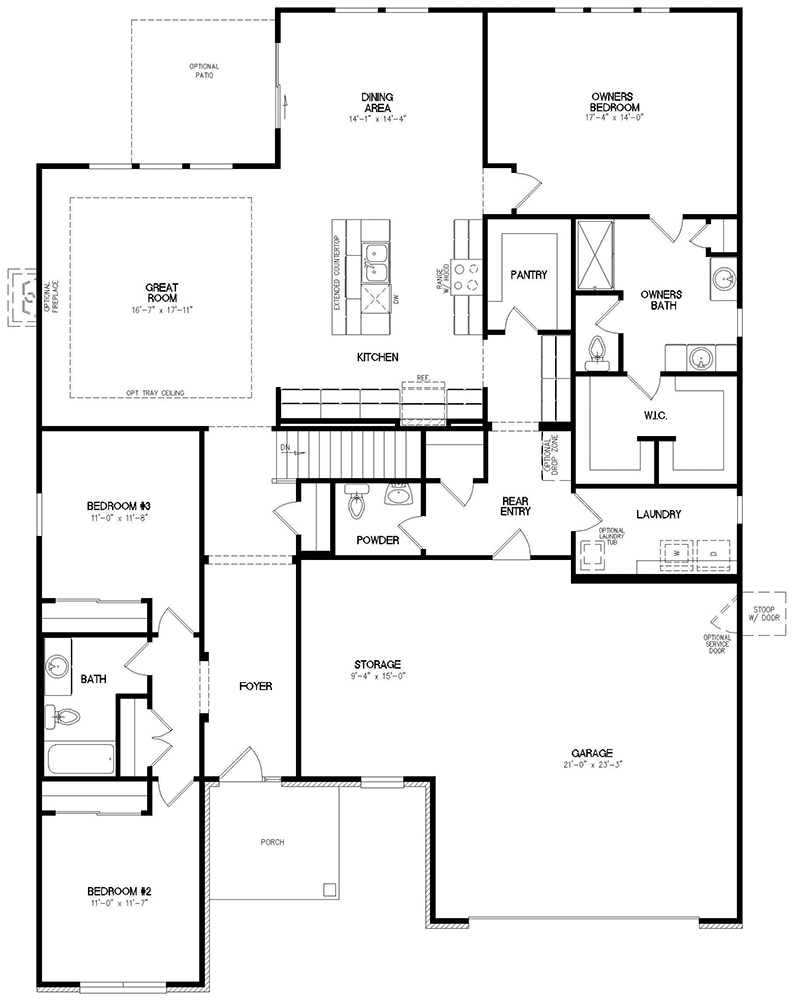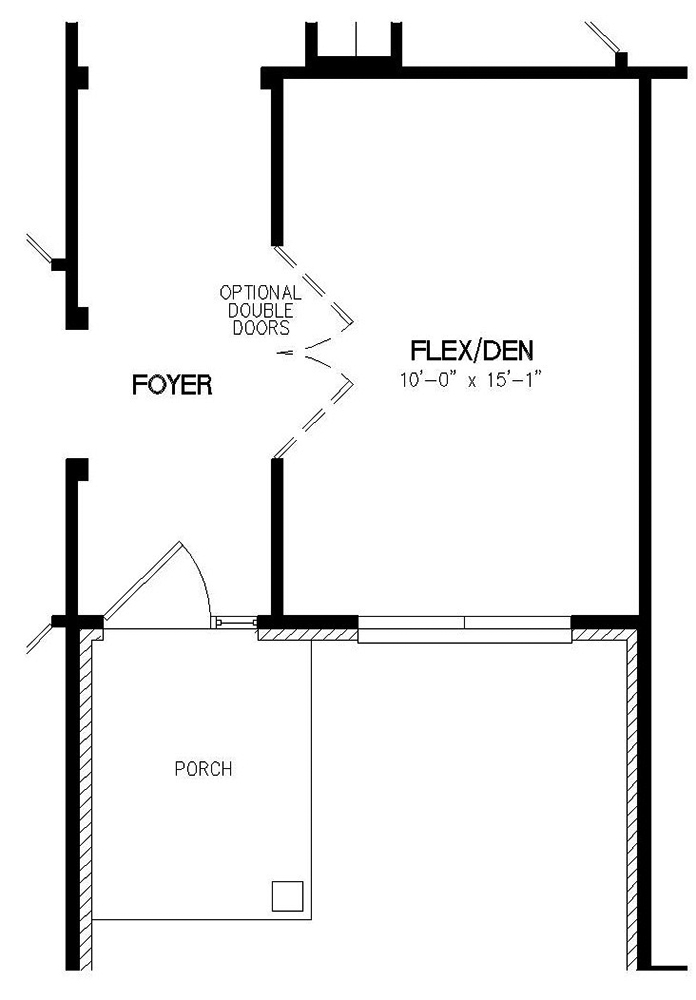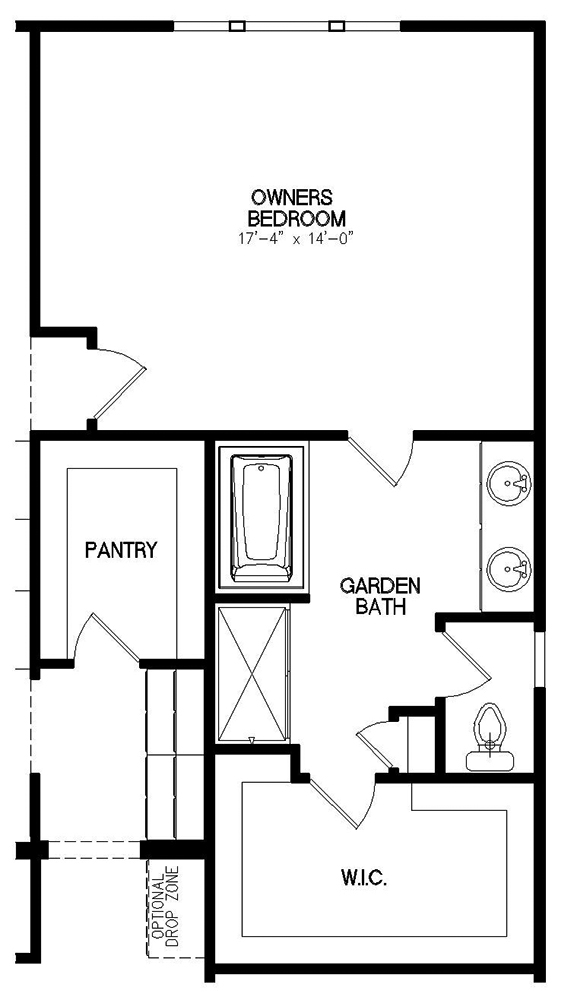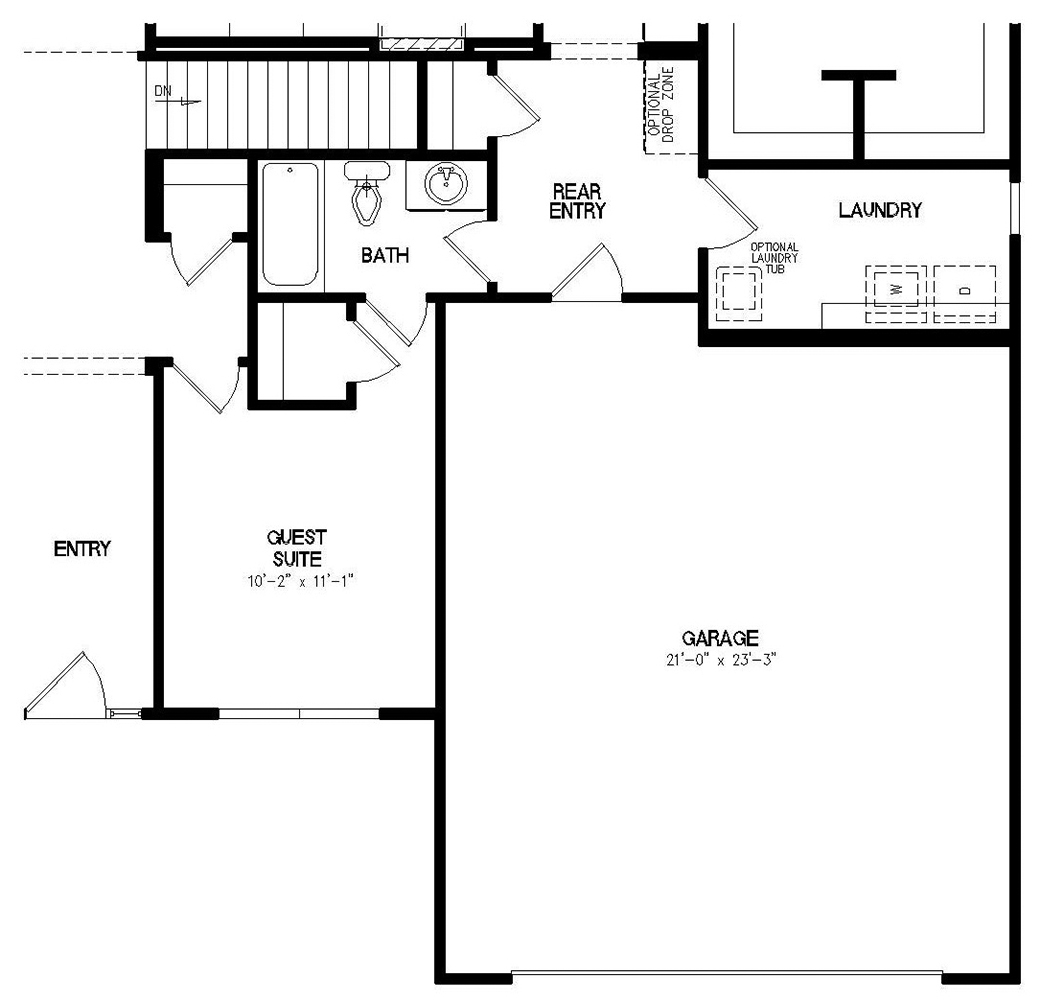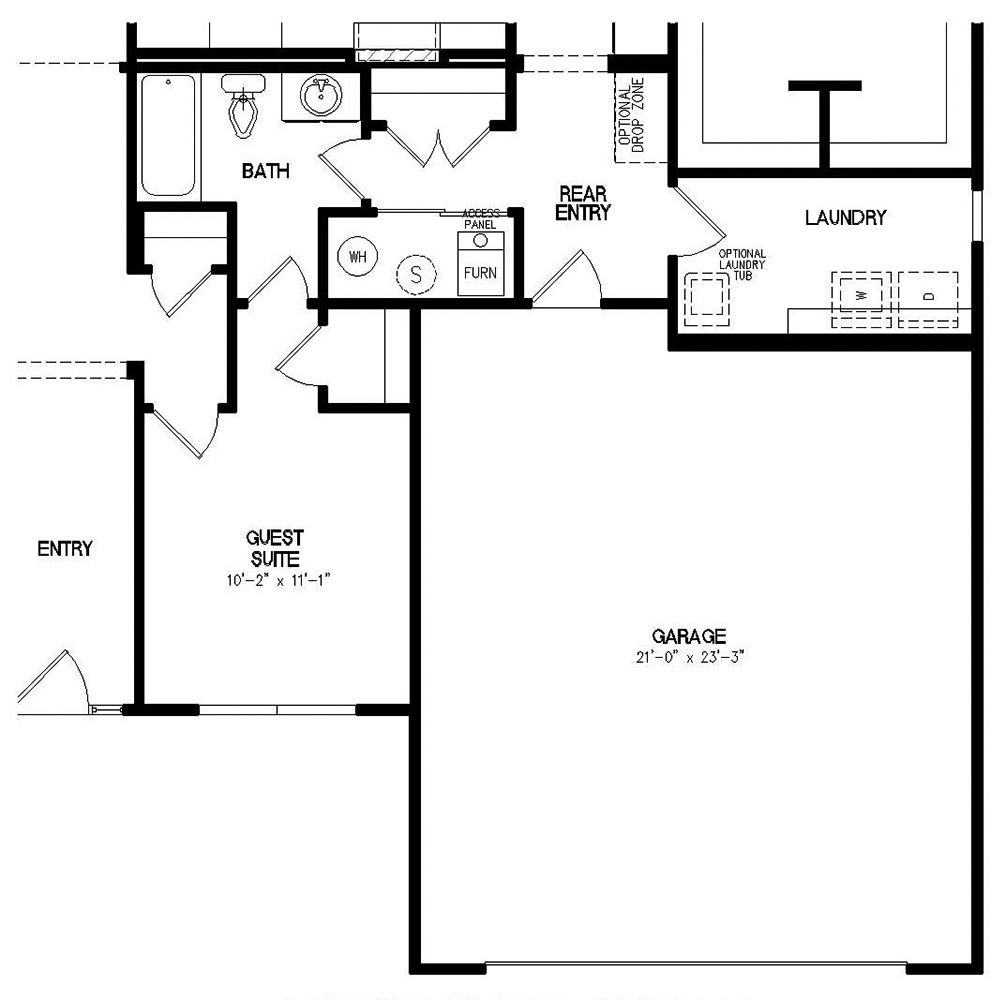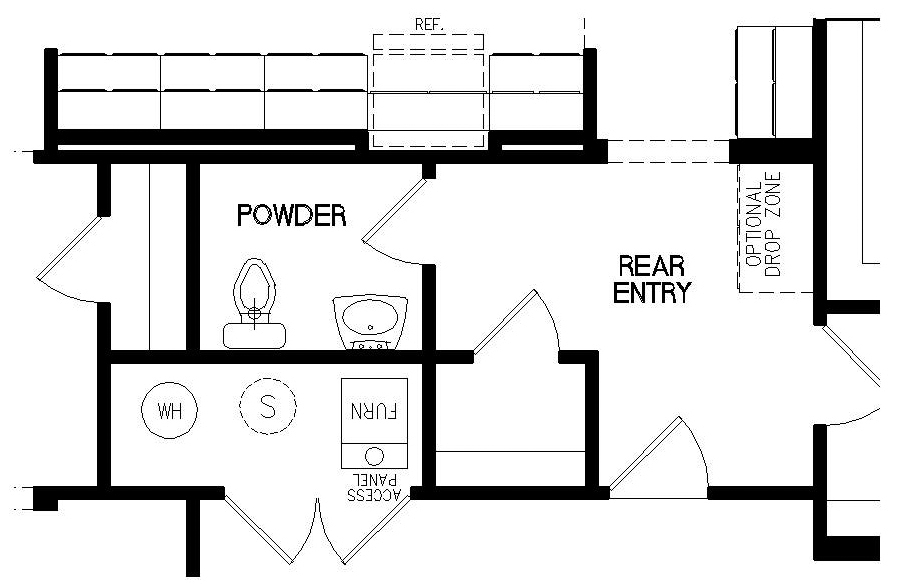Bedrooms: 3
Bathrooms: 2.5
Sq Ft: 2,178
Garage: 2
Stories: 1
Basement: Slab
BASE PRICE 431,800
Bellamy
FEATURES:
- Covered Front Porch
- Open concept floor plan
- Spacious Great Room
- Dining Area located off kitchen
- Island in Kitchen
- Large walk-in pantry
- Range with Hood
- Split Bedrooms
- Large walk-in Closet in Owners Suite
- Dual vanities in Owners Suite
Build On Your Own Land Or In These Oberer Communities:
