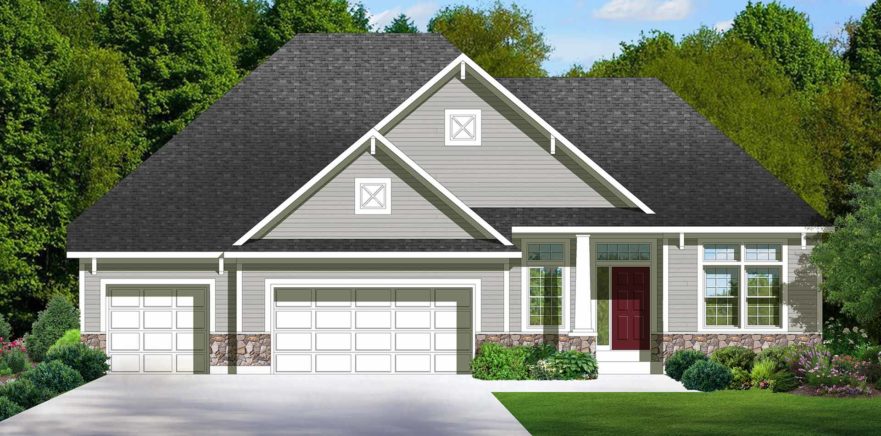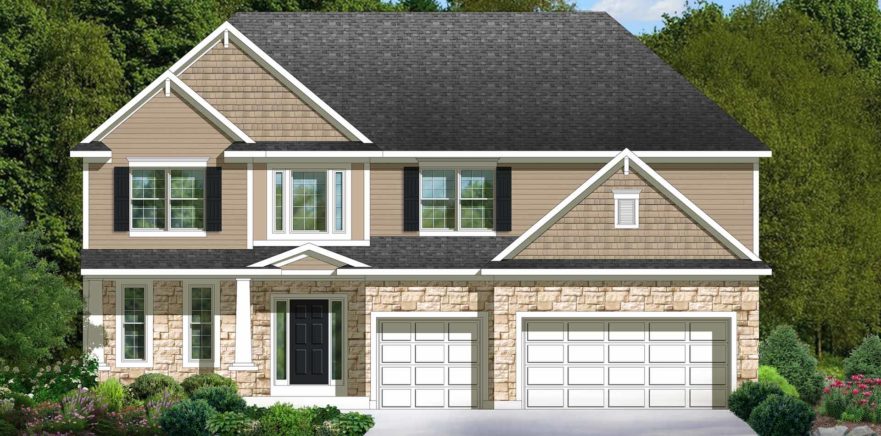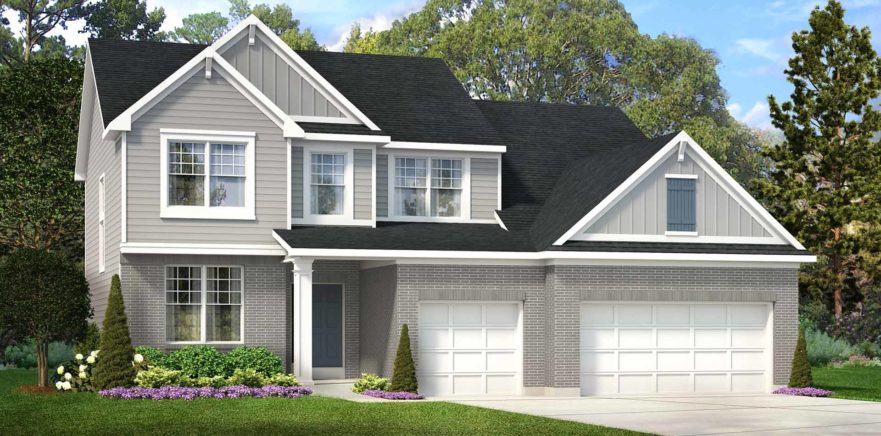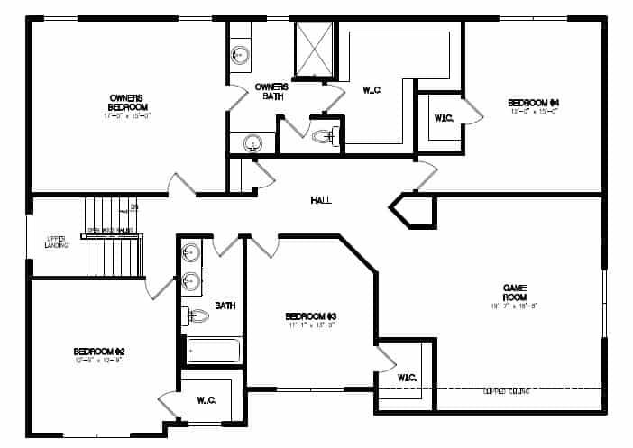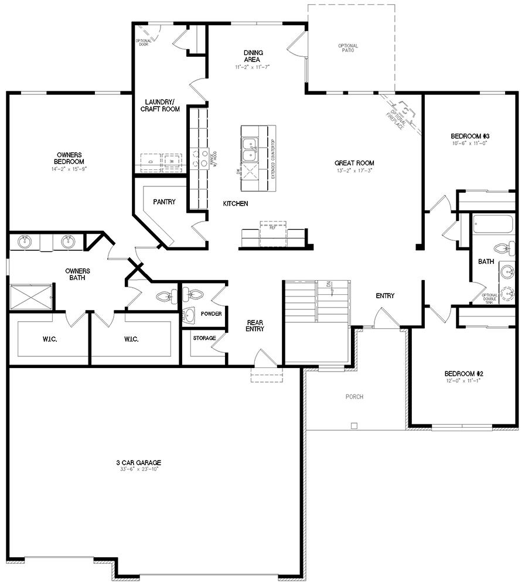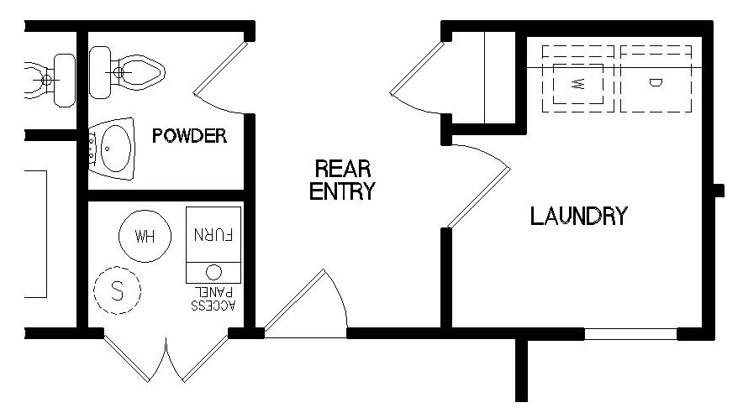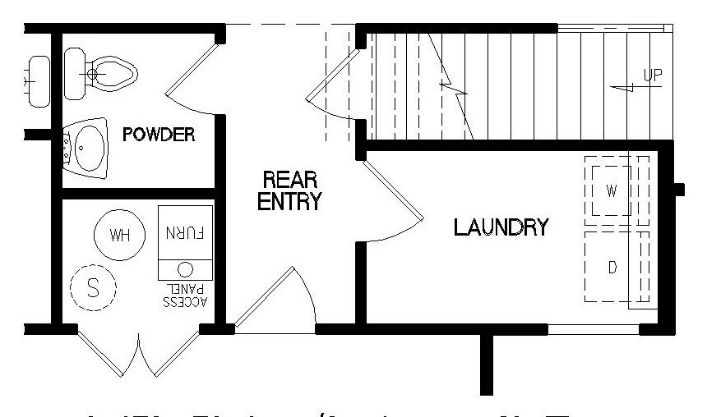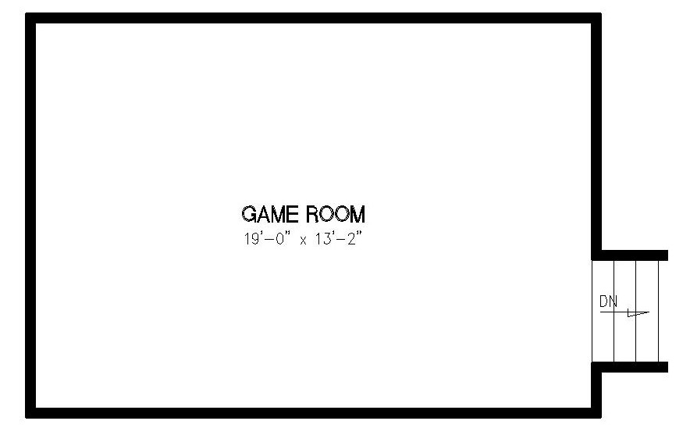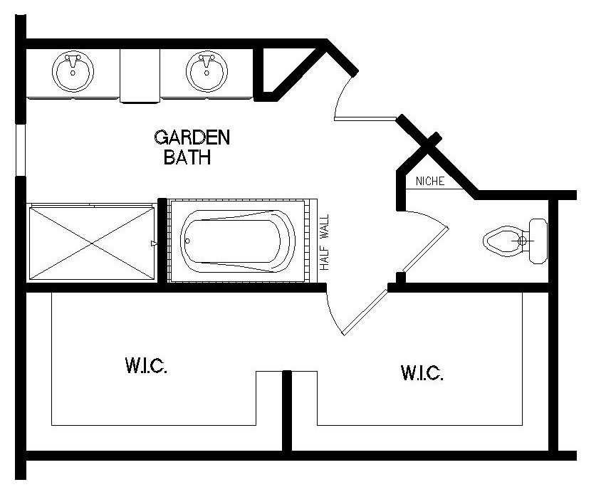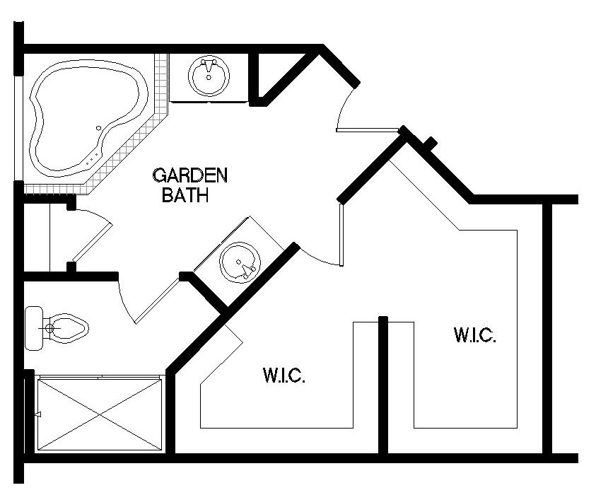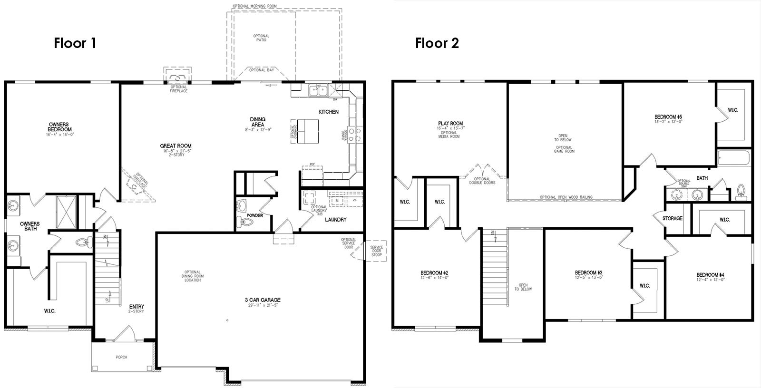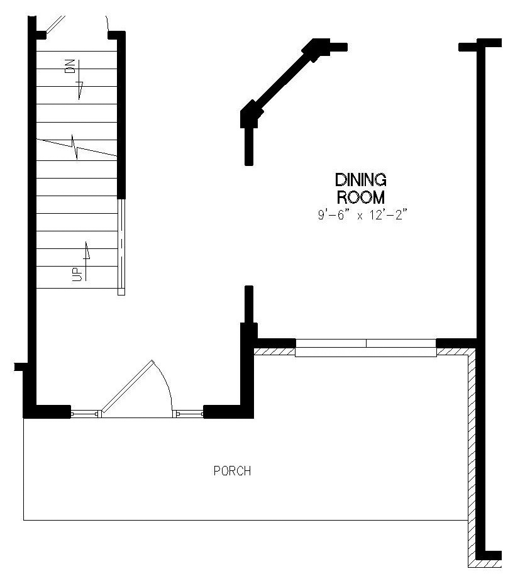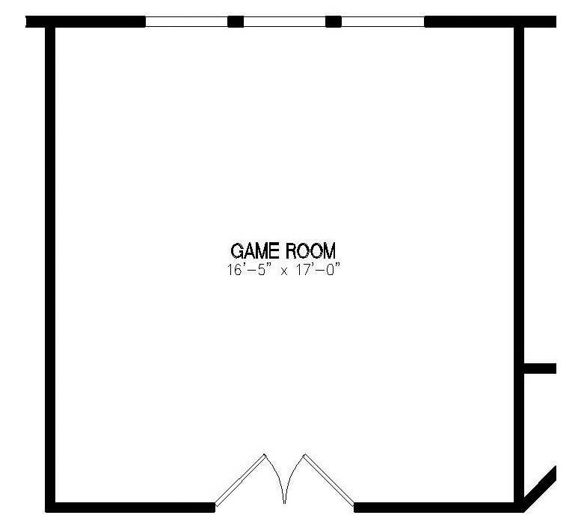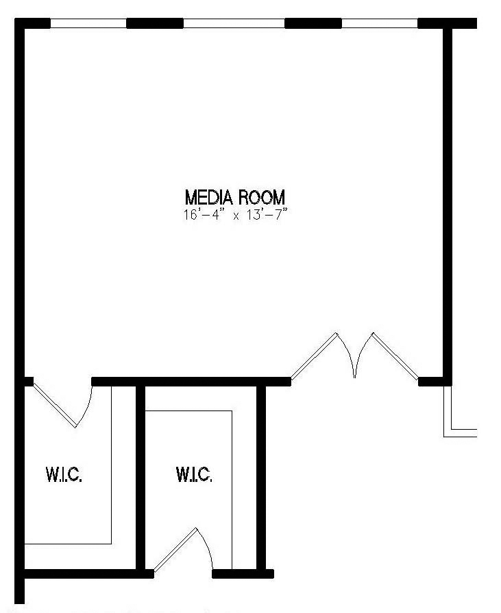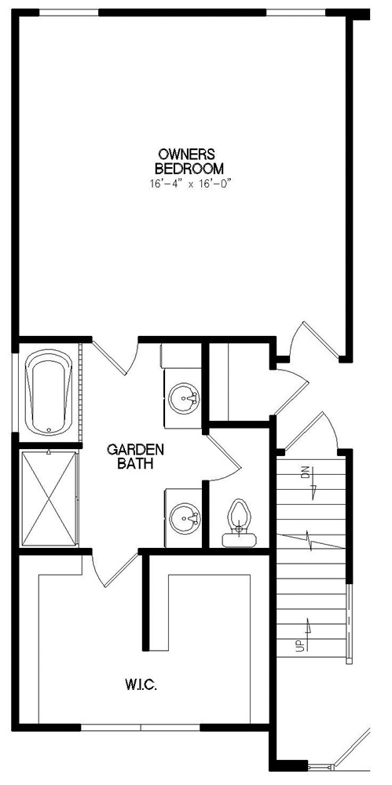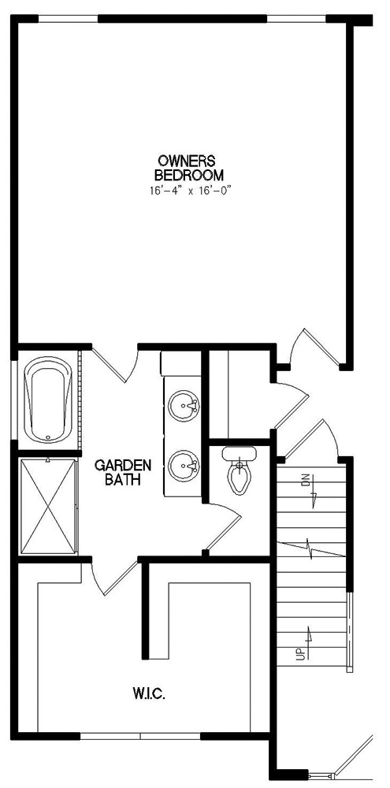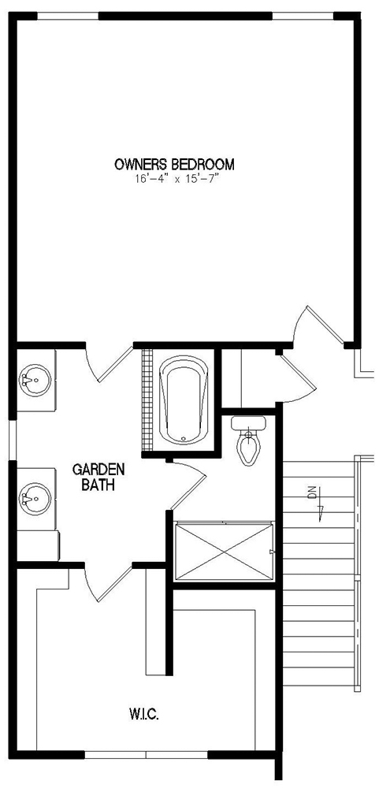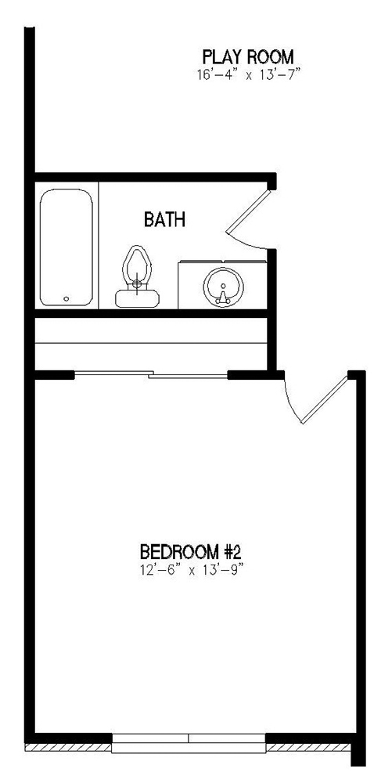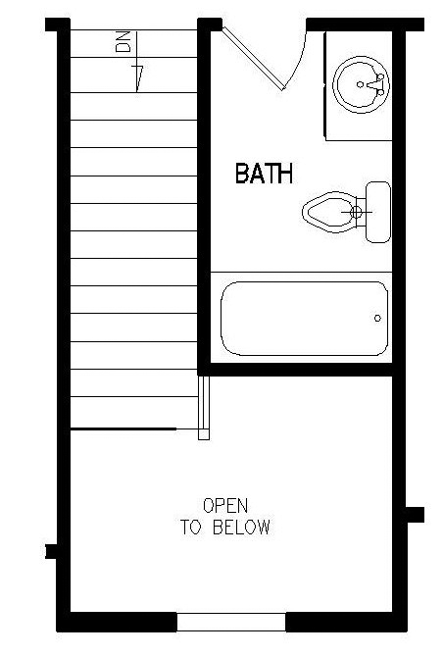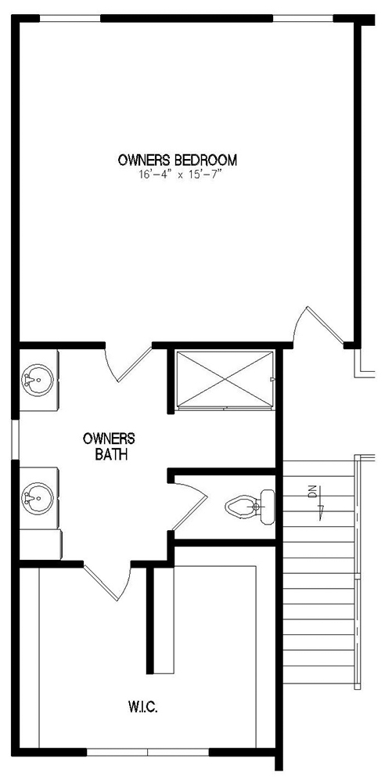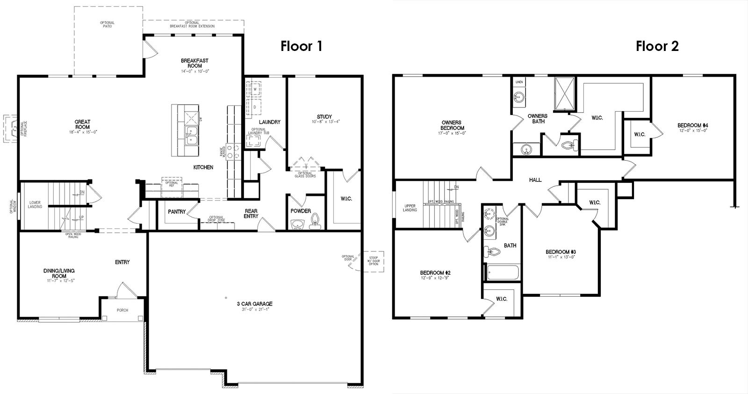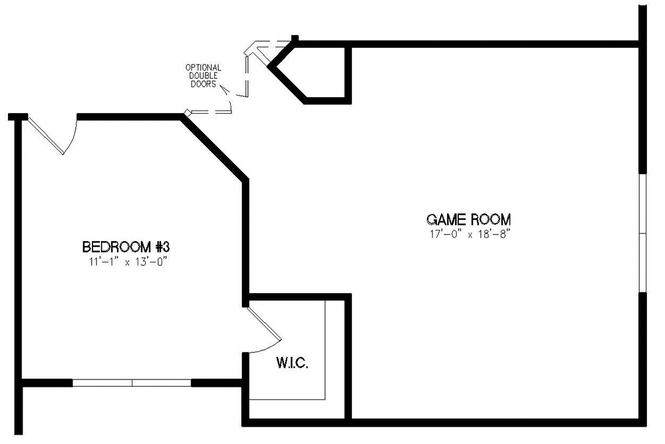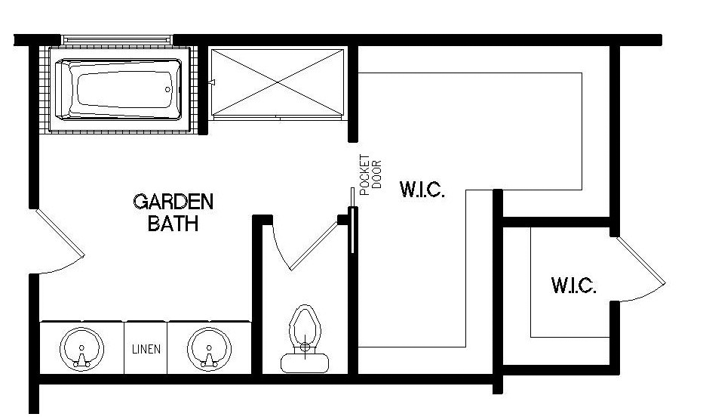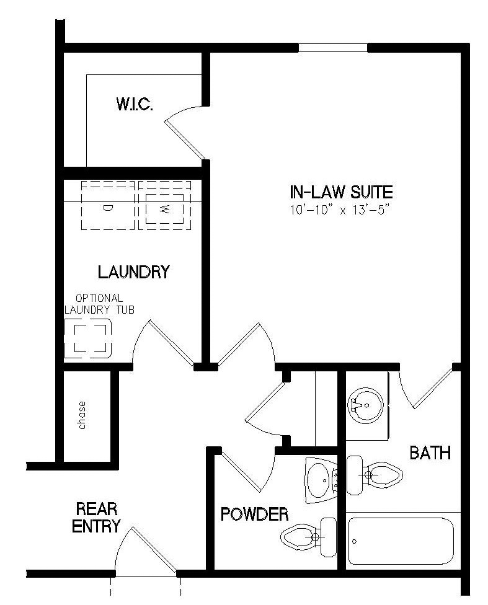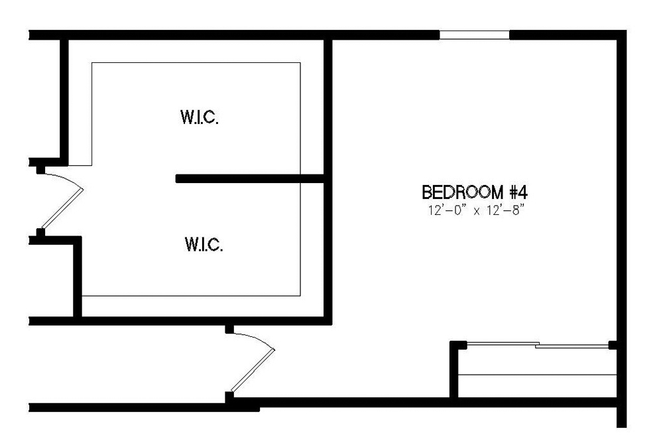FOR SALE For Sale – The Ashbrook at 923 Reeder Circle Contact Us937-531-5505Bedrooms: 3Bathrooms: 2.5Sq Ft: 2,093Garage: 3Stories: 1Basement: SlabPRICE $509,900 For Sale – The Ashbrook at 923 Reeder Circle FEATURES: Open Concept Floor Plan Large Patio Spacious great room …
For Sale – The Presley at 536 Hines Circle
FOR SALE For Sale – The Presley at 536 Hines Circle Contact Us937-531-5505Bedrooms: 4Bathrooms: 3Sq Ft: 3,233Garage: 3Stories: 2Basement: Unfinished slide2 slide3 slide4 slide5 slide6 slide7 slide8 PRICE $644,900 For Sale – The Presley at 536 Hines Circle FEATURES: First …
Ashbrook
OBERER FLOORPLANS Ashbrook Contact UsBrochureBedrooms: 3Bathrooms: 2.5Sq Ft: 2,110Garage: 3Stories: 1Basement: Optional slide2 slide3 slide4 BASE PRICE $468,900 Ashbrook FEATURES: Covered Front Porch Three Car Garage Open Concept Floor Plan Ten Foot Ceilings Great Room Island in Kitchen Range with …
Ashbrook
OBERER FLOORPLANS Ashbrook Contact UsBrochureBedrooms: 3Bathrooms: 2.5Sq Ft: 2,110Garage: 3Stories: 1Basement: Slab slide2 slide3 slide4 BASE PRICE $439,200 Ashbrook FEATURES: Covered Front Porch Three Car Garage Open Concept Floor Plan Ten Foot Ceilings Great Room Island in Kitchen Range with …
Wesley
OBERER FLOORPLANS Wesley Contact UsBrochureBedrooms: 5Bathrooms: 2.5Sq Ft: 3,007Garage: 3Stories: 2Basement: Unfinished slide2 slide3 slide4 BASE PRICE $497,400 Wesley FEATURES: Covered Front Porch 3 Car Garage Two Story Entryway Open Concept Floor Plan Two Story Great Room First Floor Owner’s …
Presley
OBERER FLOORPLANS Presley Contact UsBrochureBedrooms: 4Bathrooms: 2.5Sq Ft: 2,864Garage: 3Stories: 2Basement: Unfinished slide2 slide3 slide4 BASE PRICE $478,400 Presley FEATURES: Covered Front Porch Dining/Living Room off Main Entry Spacious Great Room First Floor Laundry First Floor Study Island in Kitchen …
Wesley
OBERER FLOORPLANS Wesley Contact UsBrochureBedrooms: 5Bathrooms: 2.5Sq Ft: 3,007Garage: 3Stories: 2Basement: Unfinished slide2 slide3 slide4 BASE PRICE $482,400 Wesley FEATURES: Covered Front Porch 3 Car Garage Two Story Entryway Open Concept Floor Plan Two Story Great Room First Floor Owner’s …
Presley
OBERER FLOORPLANS Presley Contact UsBrochureBedrooms: 4Bathrooms: 2.5Sq Ft: 2,864Garage: 3Stories: 2Basement: Unfinished slide2 slide3 slide4 BASE PRICE $473,900 Presley FEATURES: Covered Front Porch Dining/Living Room off Main Entry Spacious Great Room First Floor Laundry First Floor Study Island in Kitchen …
Ashbrook
OBERER FLOORPLANS Ashbrook Contact UsBrochureBedrooms: 3Bathrooms: 2.5Sq Ft: 2,110Garage: 3Stories: 1Basement: Optional slide2 slide3 slide4 BASE PRICE $424,200 Ashbrook FEATURES: Covered Front Porch Three Car Garage Open Concept Floor Plan Ten Foot Ceilings Great Room Island in Kitchen Range with …


